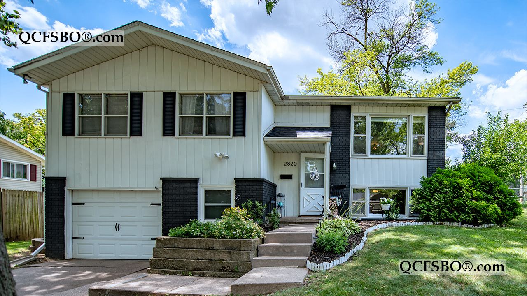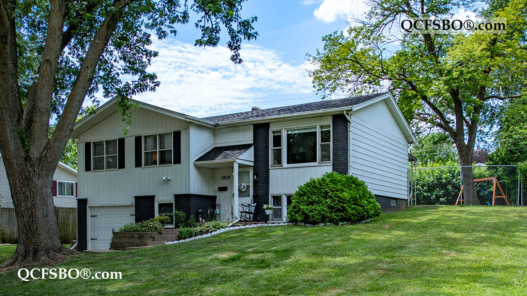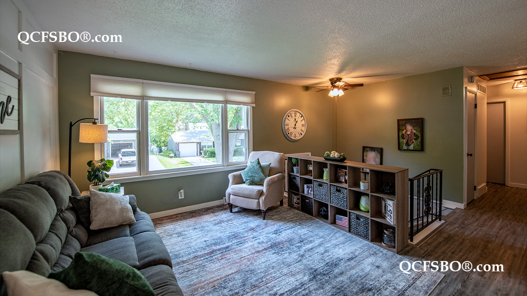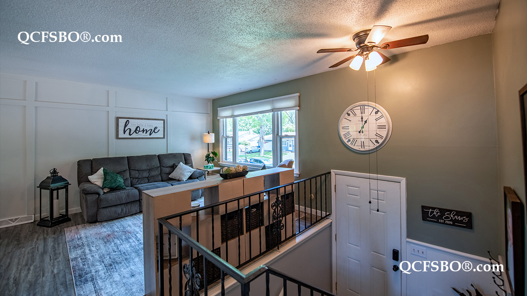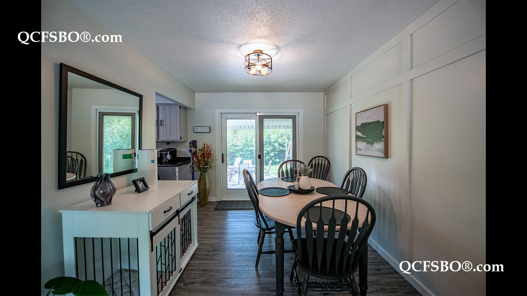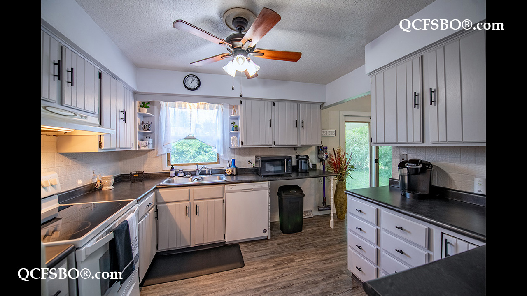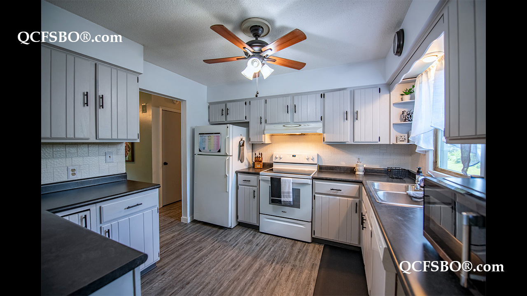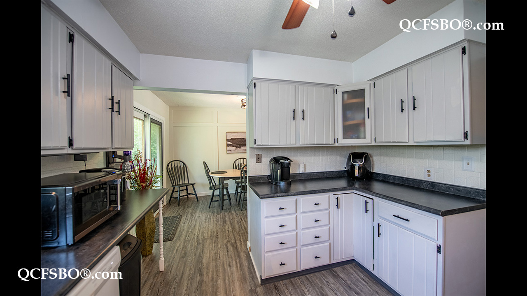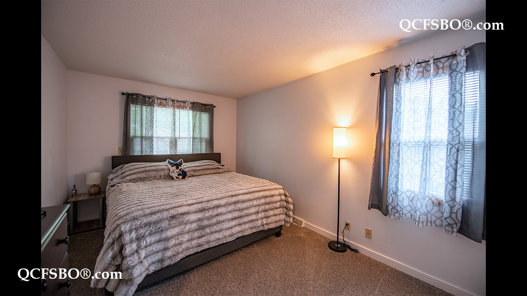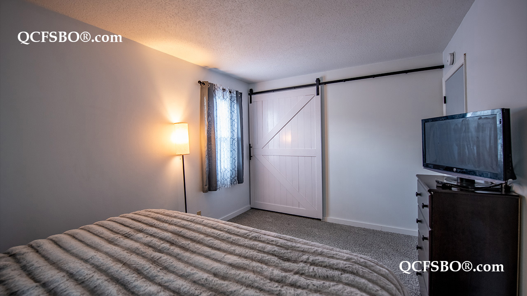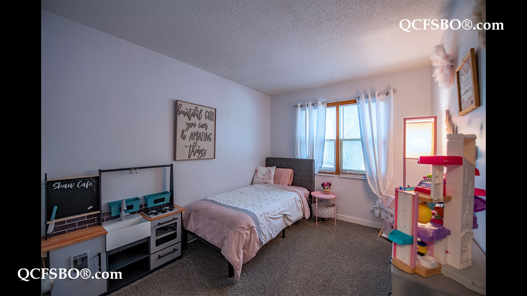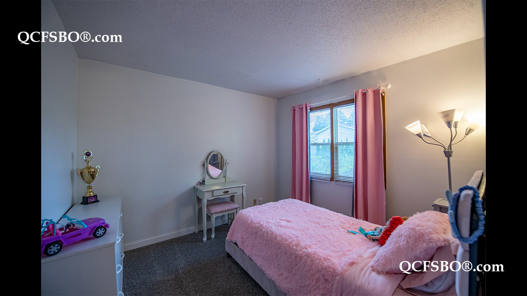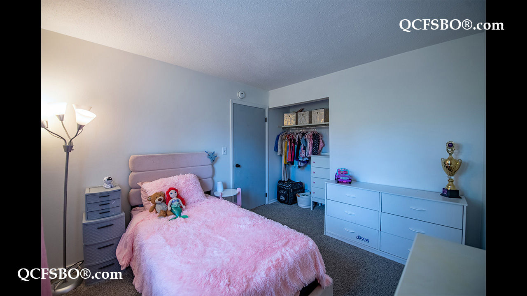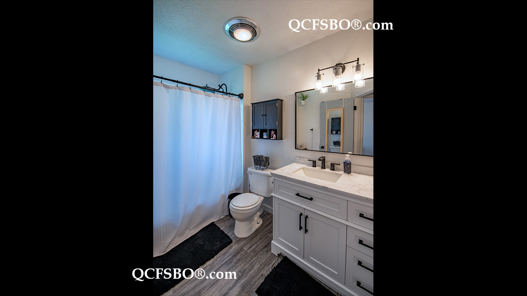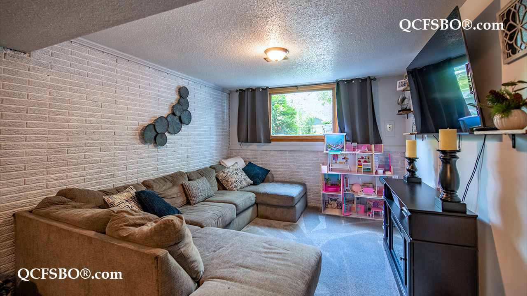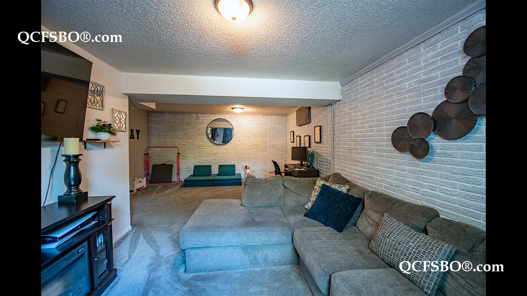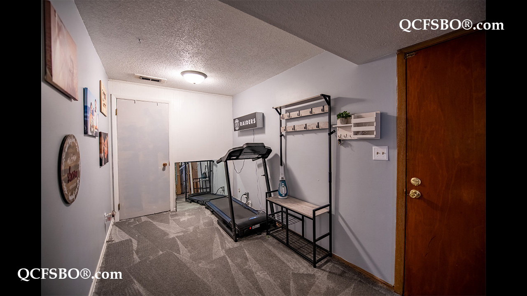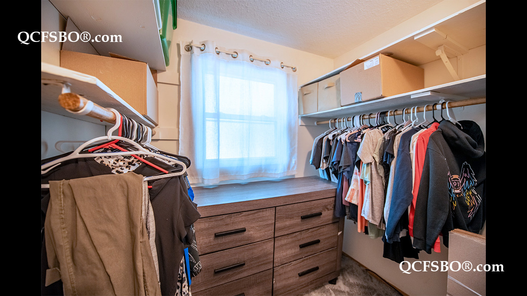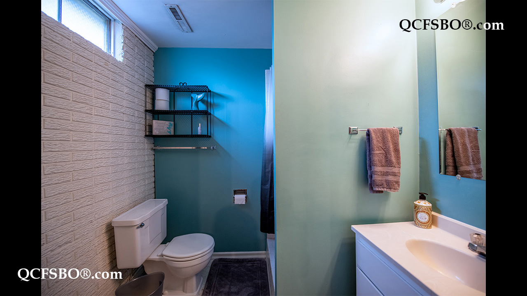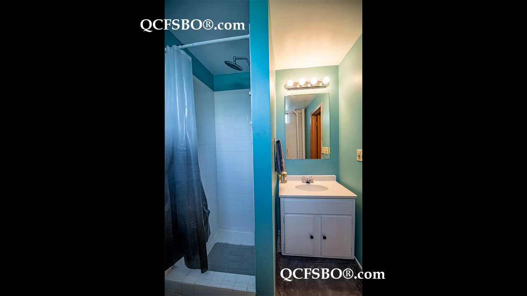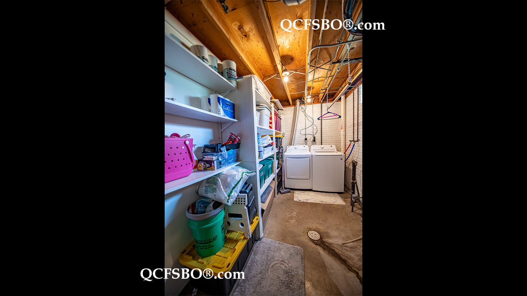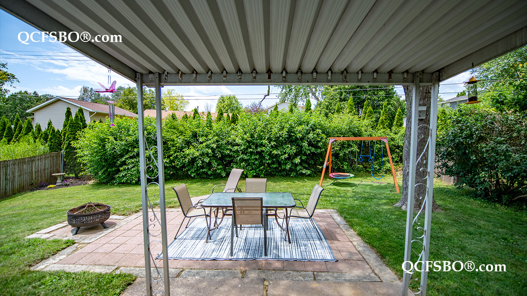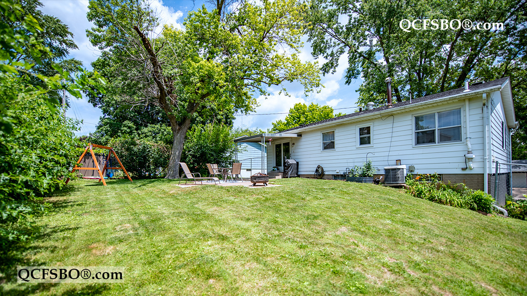D
iscover the ideal combination of comfort and convenience in this charming 3-bedroom, 2-bath home nestled on a quiet cul-de-sac in sought-after Bettendorf. Just a short walk from the scenic bike path and Grant Wood Elementary, this location offers easy access to both nature and top-rated schools.
Inside, you'll find brand-new flooring throughout, freshly painted walls, and a stylish feature wall in the living/dining area that adds a modern touch. The kitchen is equipped with brand-new countertops and comes complete with all appliances. The main bathroom includes a sleek new vanity, and the primary bedroom features a rustic barn-style closet door for added character.
The finished lower level provides a comfortable rec room and a versatile bonus space—perfect for a walk-in closet, craft room, or home office. You’ll also find a ¾ bath and a laundry area with storage. Plus, the attached garage keeps you out of the elements year round!
Enjoy the fenced backyard—ideal for pets, play, or entertaining guests.
Don’t miss your chance to make this delightful home yours—schedule a showing today!
